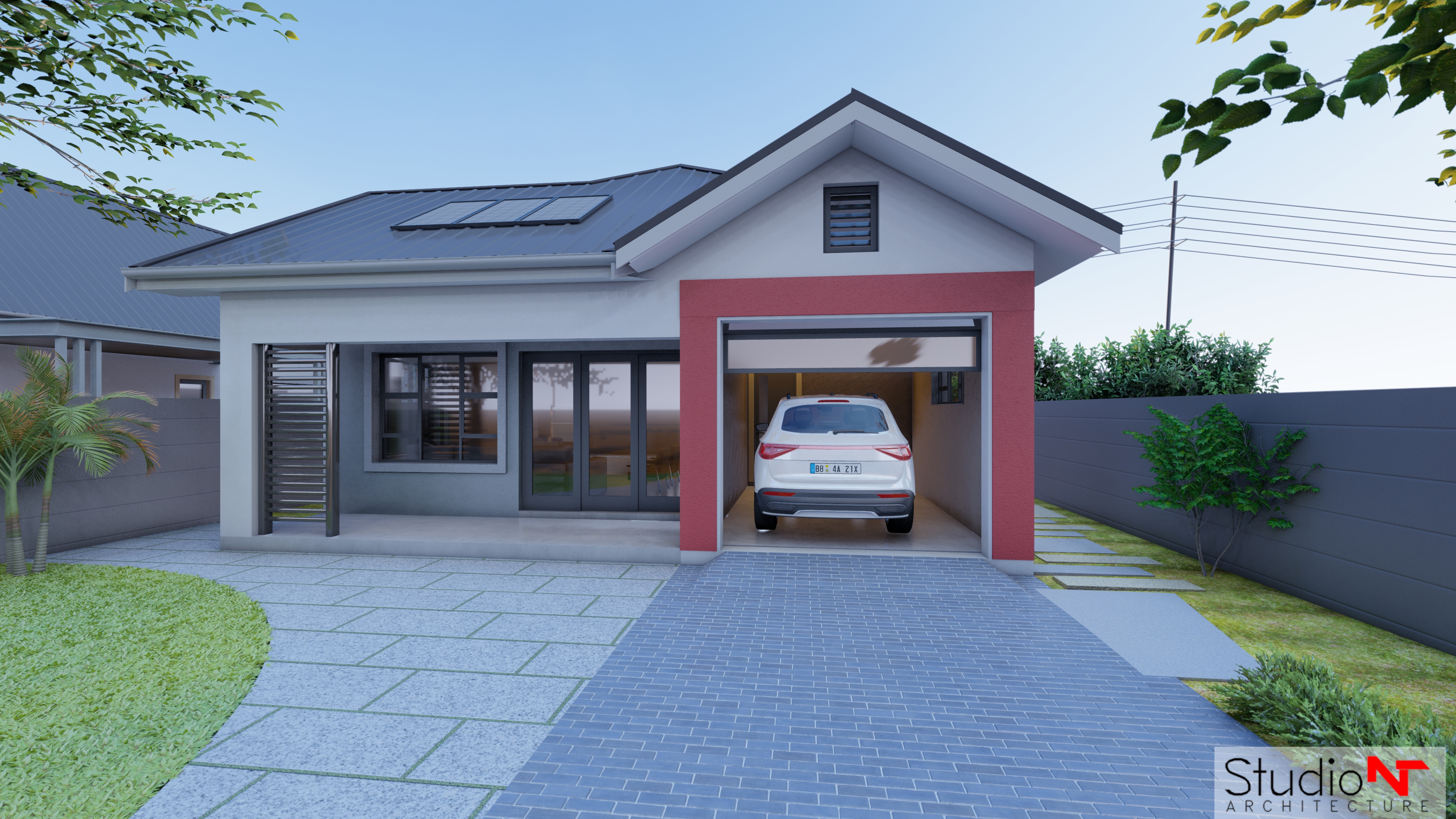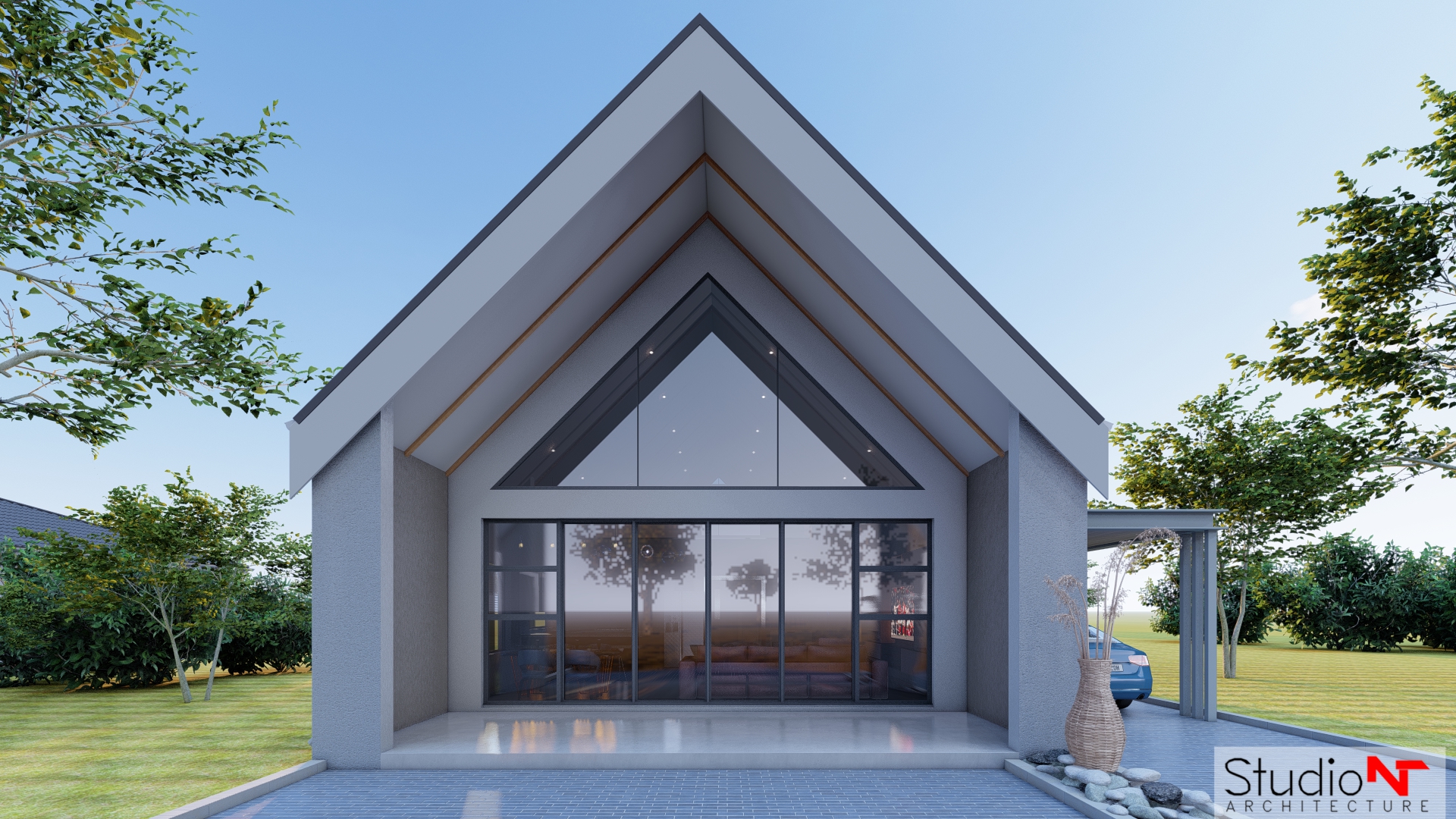
Helensvale
Harare, Zimbabwe
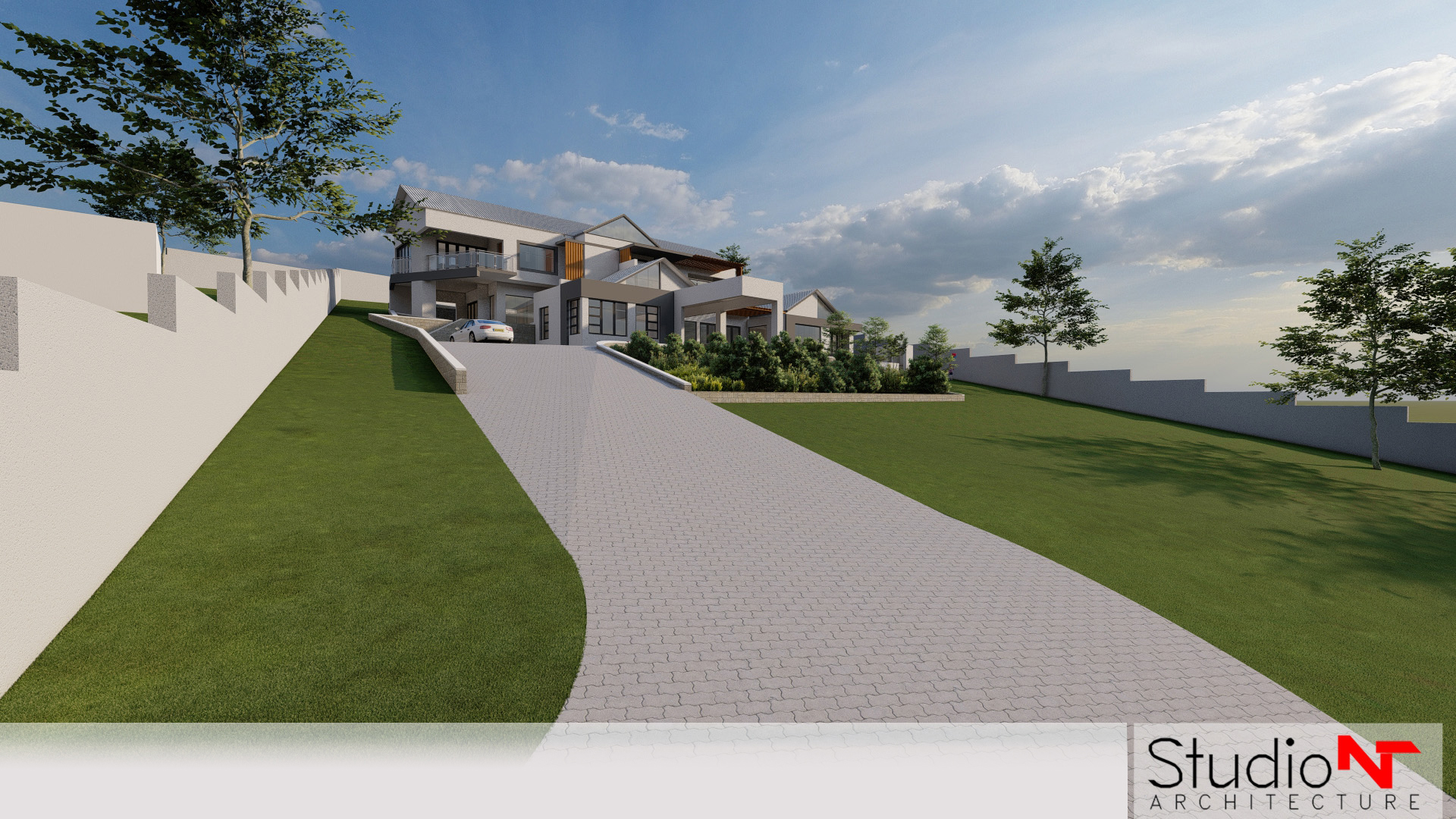
Project: Residence EG Location: Harare, Zimbabwe Area: 620m² Status: Planning
This 600 sqm residence was designed on a sloping site located in the city of Harare in Zimbabwe. It is a 5 bedroom house with spaces arranged on 3 levels. The lower ground floor consists of open-plan kichen, dining and living room areas as well as an entertainment area with sun lounge. Two bedrooms are located on the upper ground floor while rest of the bedrooms are on the first floor, with access to private balconies and a shared home office. Roofs are made up of a combination of 45 degree gable roofs and flat concrete slabs.
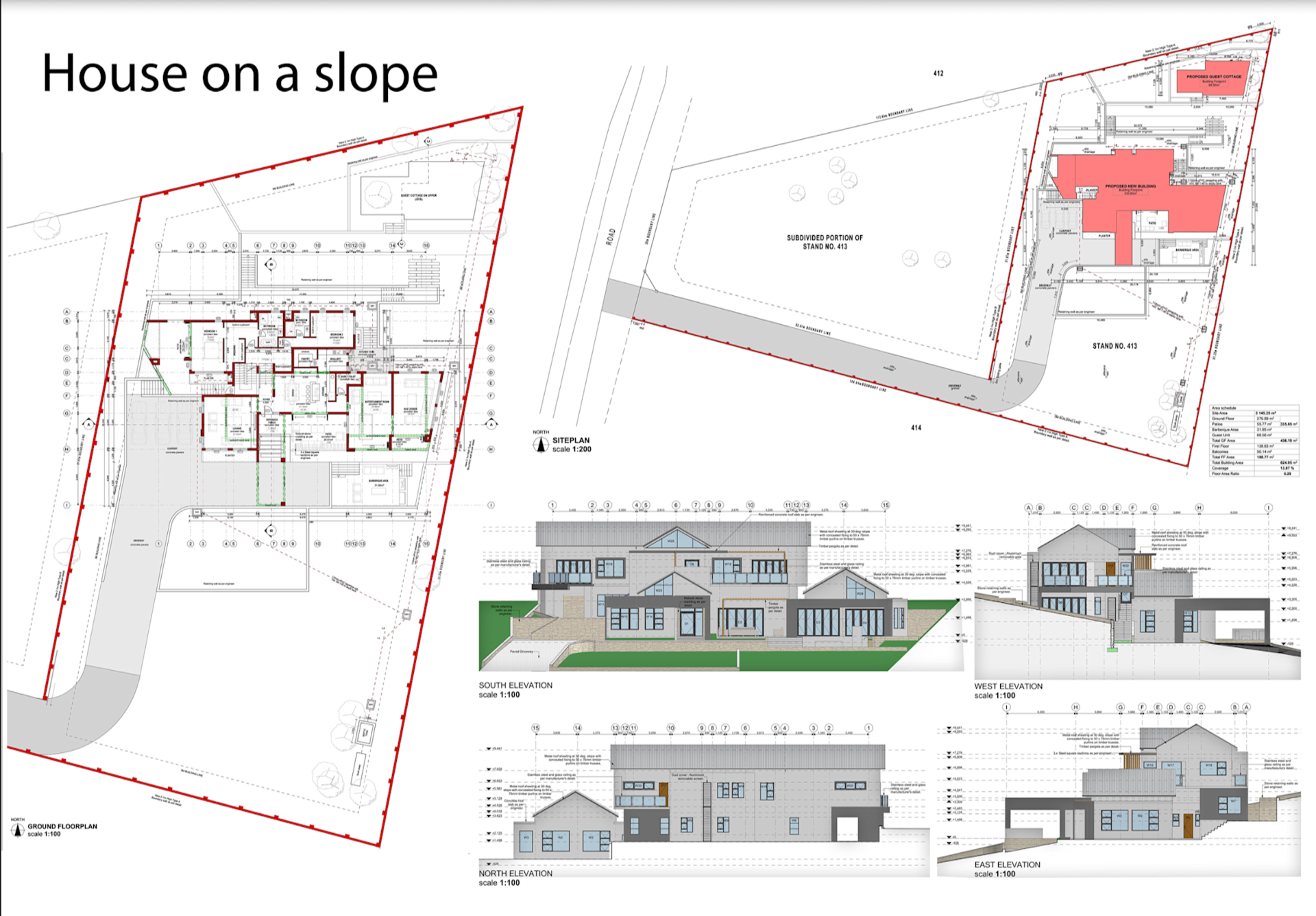
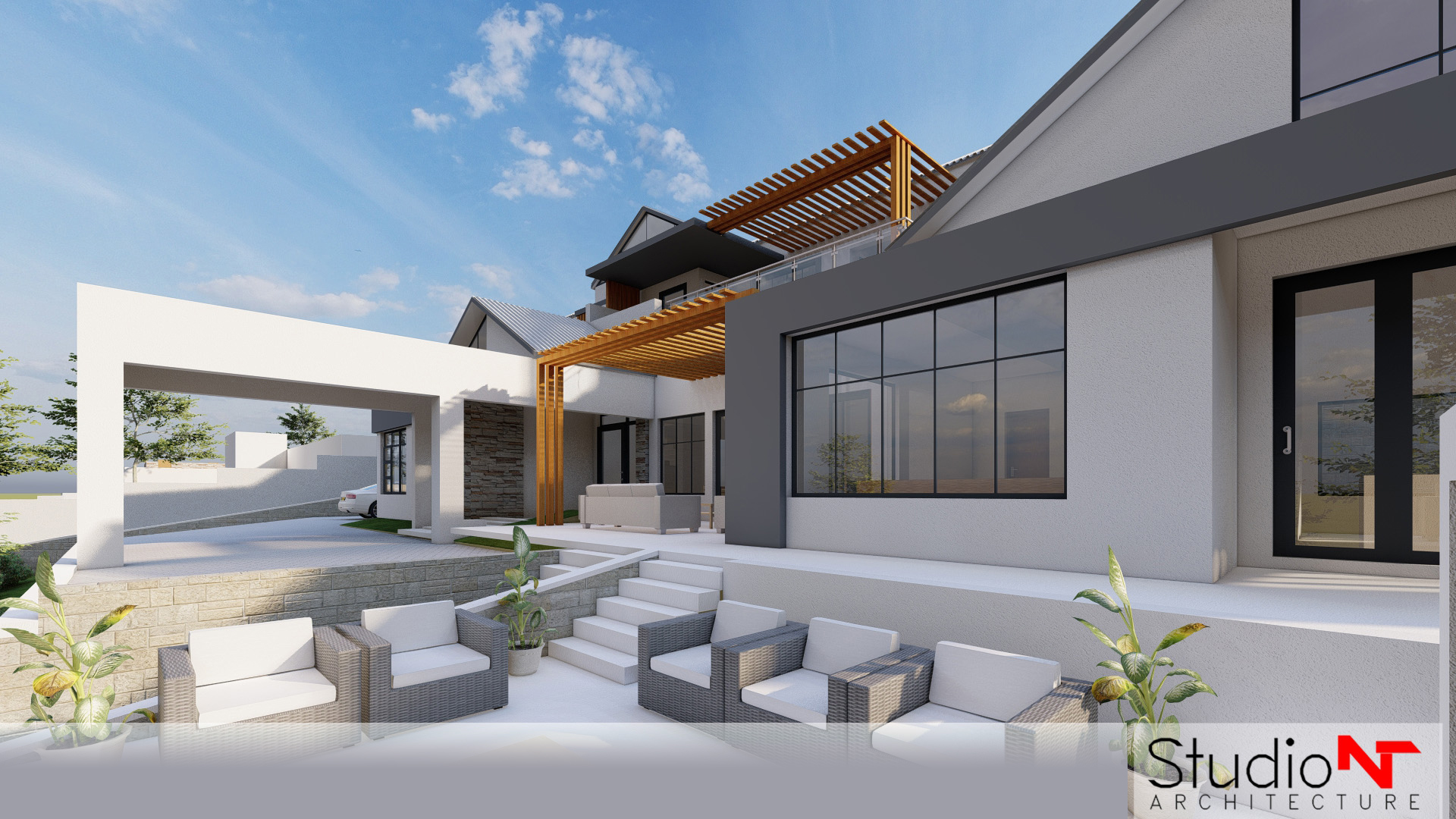
Related Projects
© 2026 SiDesigned. All rights reserved.
